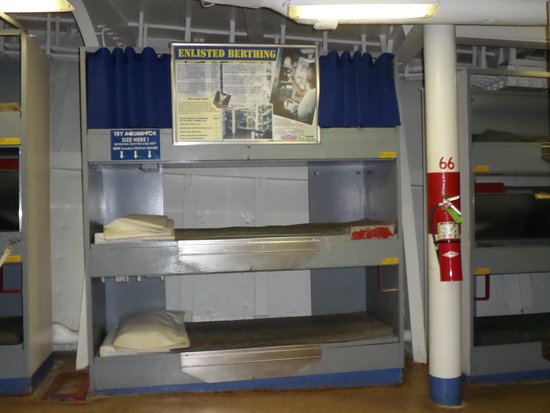Hello! I am messaging all Corp managers who are interested in the KICKS project!
Hopefully this thread can be a place where we can drop ideas or discuss what we might want for standards, in a bit more permanent manner than Discord. It will also help with the fact that we're in a bunch of timezones that don't always line up, which can make these discussions harder. Hopefully, in the spirit of helpfulness and creativity, we can come together and work out standards bits of kit that anybody can draw from, which helps us have a commonality that players can have with knowing stuff will just work, as well as familiar settings and locations regardless of where they go. These standards are meant to be somewhat mundane things that can end up taking a lot of time and slowing down creative processes, such as figuring out how many rooms you can fit in your starship, or how exactly does this computer plug in, or if this weapon's going to work on my new starfighter.
As such, I'm hoping that these standards will help newer creators and veterans alike with an easy to use set of common items, connections, and standards so that our roleplay can continue to have the wonderful level of tech design while allowing for smoother, faster creativity and design processes!
Hopefully this thread can be a place where we can drop ideas or discuss what we might want for standards, in a bit more permanent manner than Discord. It will also help with the fact that we're in a bunch of timezones that don't always line up, which can make these discussions harder. Hopefully, in the spirit of helpfulness and creativity, we can come together and work out standards bits of kit that anybody can draw from, which helps us have a commonality that players can have with knowing stuff will just work, as well as familiar settings and locations regardless of where they go. These standards are meant to be somewhat mundane things that can end up taking a lot of time and slowing down creative processes, such as figuring out how many rooms you can fit in your starship, or how exactly does this computer plug in, or if this weapon's going to work on my new starfighter.
As such, I'm hoping that these standards will help newer creators and veterans alike with an easy to use set of common items, connections, and standards so that our roleplay can continue to have the wonderful level of tech design while allowing for smoother, faster creativity and design processes!



